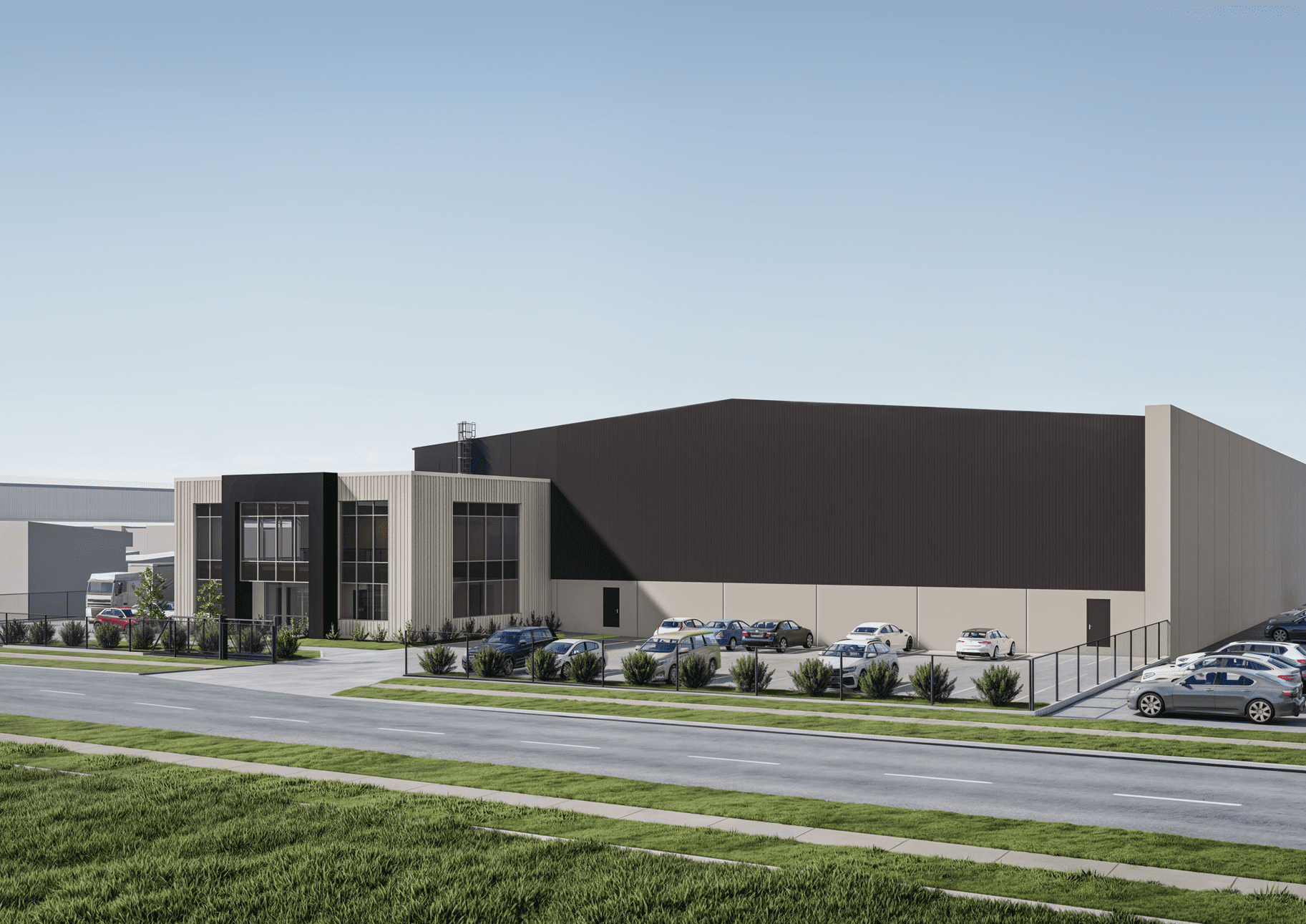This High-Spec, A Grade industrial facility is a stand out project that boasts over 4,537m² of warehouse space. The high-stud warehouse has a 10-metre knee clearance and a durable post-tensioned floor, an area ideal for numerous industrial uses.
The facility includes a 1,132m² full drive-through canopy, ensuring smooth 24/7 operations in all weather conditions and facilitating efficient traffic flow. The 336m² two-level open-plan office space is enhanced by an interior fitout designed by Spaceworks. The quality of the fitout is immediately obvious and is ready for occupation.
The fitout includes kitchens on each level and two spacious boardrooms. The office area looks over the canopy for full operational visibility.
Externally, the building stands out with its architectural precast panels, architectural vertical louvers, and aluminum composite panels. Located just minutes from the western motorway on/off ramps and only 20 minutes from the CBD, the site offers excellent connectivity.






























